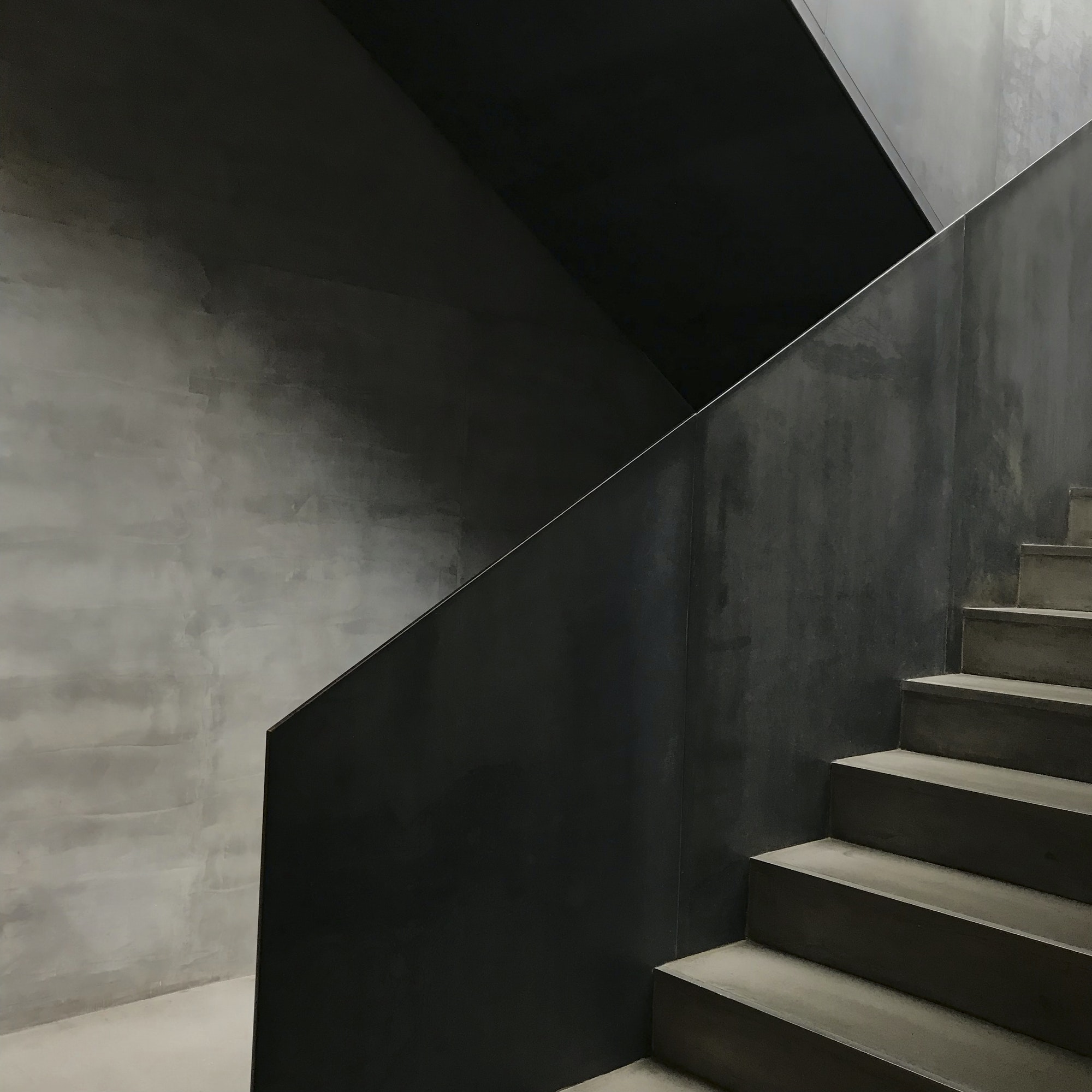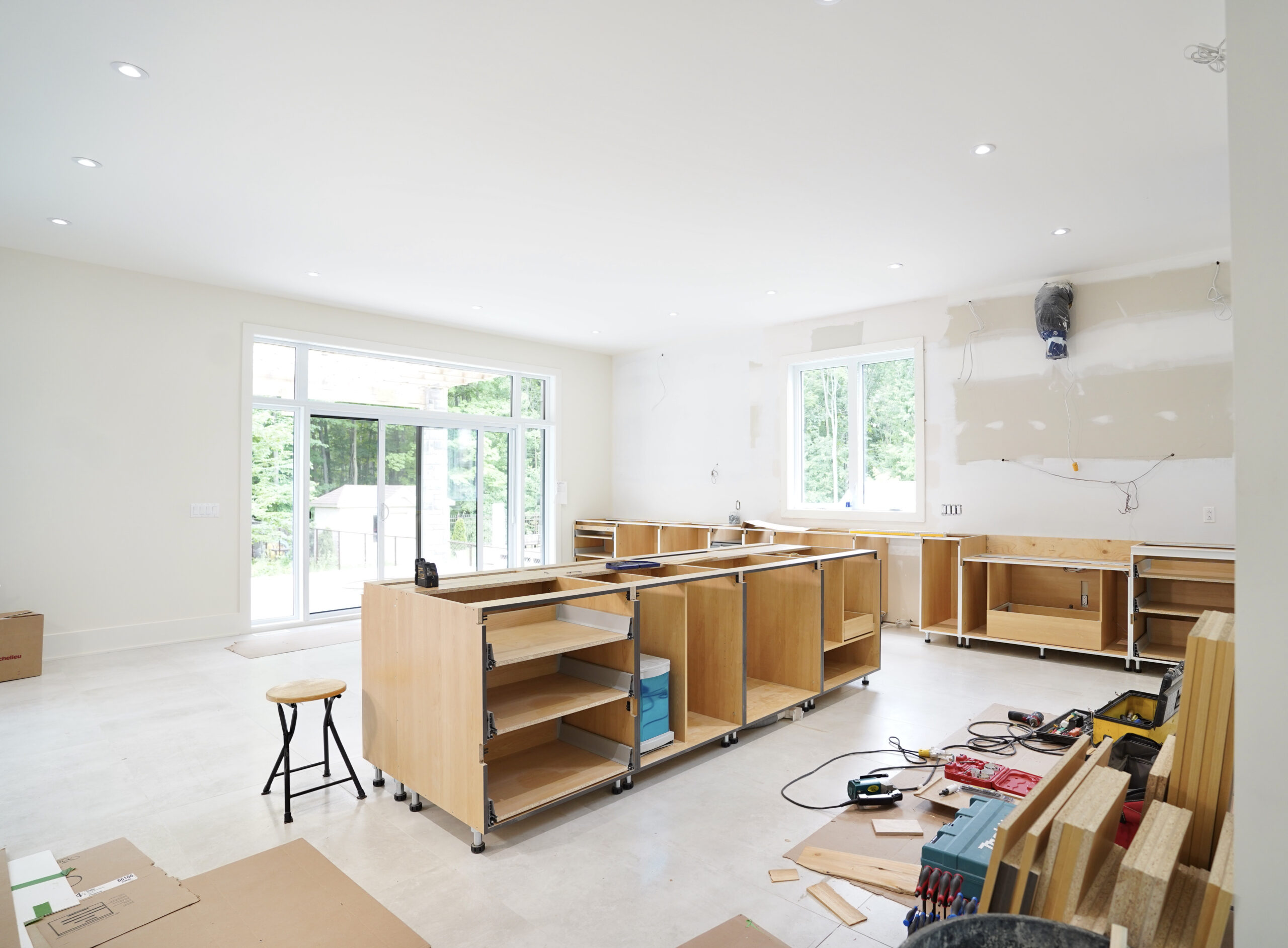The kitchen is the gathering room of the house, where you cook, eat and chat with friends and family. For an even more inviting space, you may want to add an island, since this area can be used to prepare meals while chatting with your guests.
In this article, find out how to build an island that will be perfectly adapted to your kitchen layout.
Determine how much space you have before building your new kitchen island
One of the most important features of a kitchen is certainly its functionality. This is why before you start designing your kitchen island, you will need to determine the space you have available in your room so that you can establish the ideal size and position of your island. This will help ensure that it doesn’t hinder your movements.
This requires familiarizing yourself with the Kitchen Work Triangle rule, which is used by all kitchen renovation professionals. This concept stipulates that the three main areas of the kitchen, i.e. the cooking surface, the sink and the refrigerator, should be arranged in a triangle so that there is good circulation between them. In addition, there must be a 36 to 48 inch (90 to 122 cm) clearance around the island to facilitate movement.
With these tips in mind, you will be able to build an island of the ideal size for your kitchen layout.
Design your island to perfect your kitchen layout
An island can have many more functions than a simple counter space. If your kitchen layout is anything but ideal, consider how adding a custom-designed kitchen island can enhance it.
Running out of storage space in your kitchen? Add cabinets and drawers to your island. Need more work space for food preparation? Opt for a butcher’s block-style wood surface to cut directly on your countertop without fear of damaging it. Need extra space to sit and eat? Consider adding a raised or cantilevered countertop. The possibilities are truly endless when it comes to building a kitchen island!
Choose the right materials to build your island
When building your kitchen island, you will also need to consider the materials you want for it. There is a wide variety of materials that have different pros and cons. However, the style of your new island should match and blend well with the existing style of your kitchen. For example, if you have wood cabinets in your kitchen, you may choose to build the base of your island with wood. The important thing is that you choose materials that won’t go out of style and that you will love for years to come.
Plancher Metropole can help you build your custom kitchen island
In short, if you want to build a kitchen island that fits your kitchen layout, you will need to determine the space it will occupy based on the Kitchen Work Triangle rule, think about how an island can improve your kitchen and finally consider the right materials for its design.
At Plancher Metropole, we know all the ins and outs of woodworking. Contact our team to help you build a custom-made wooden kitchen island!



